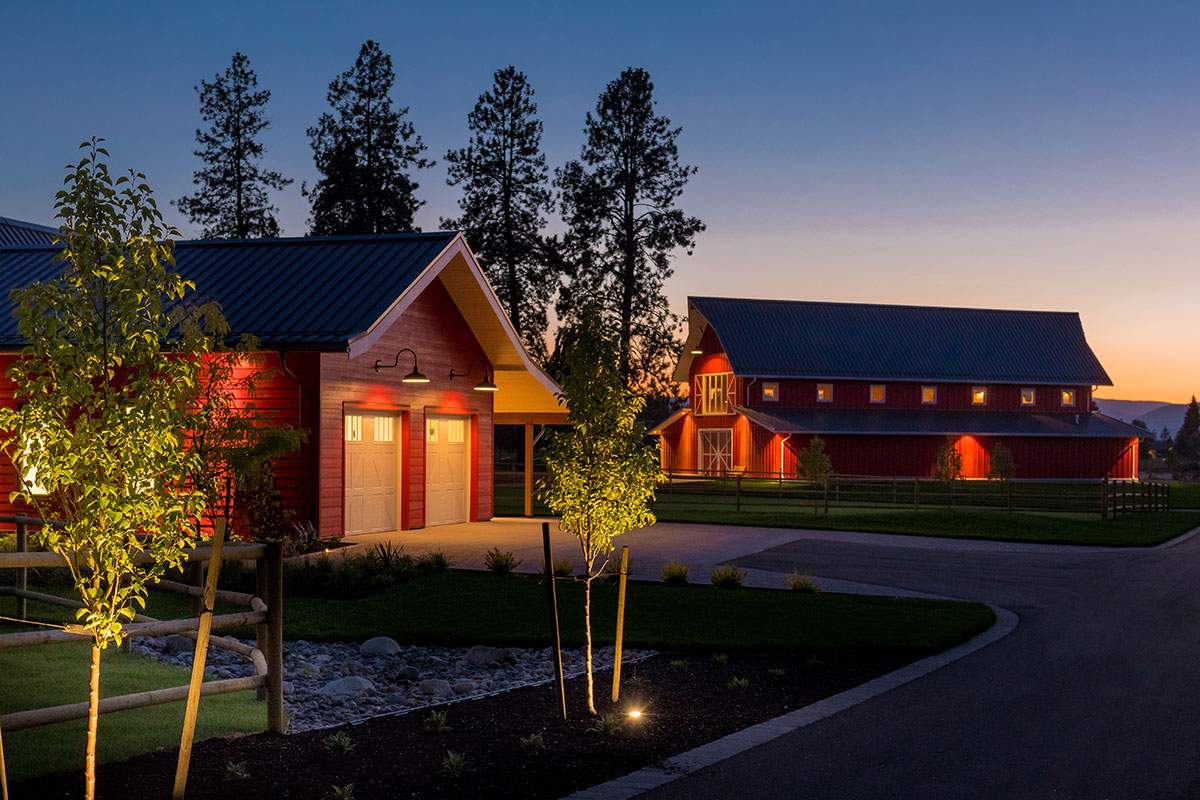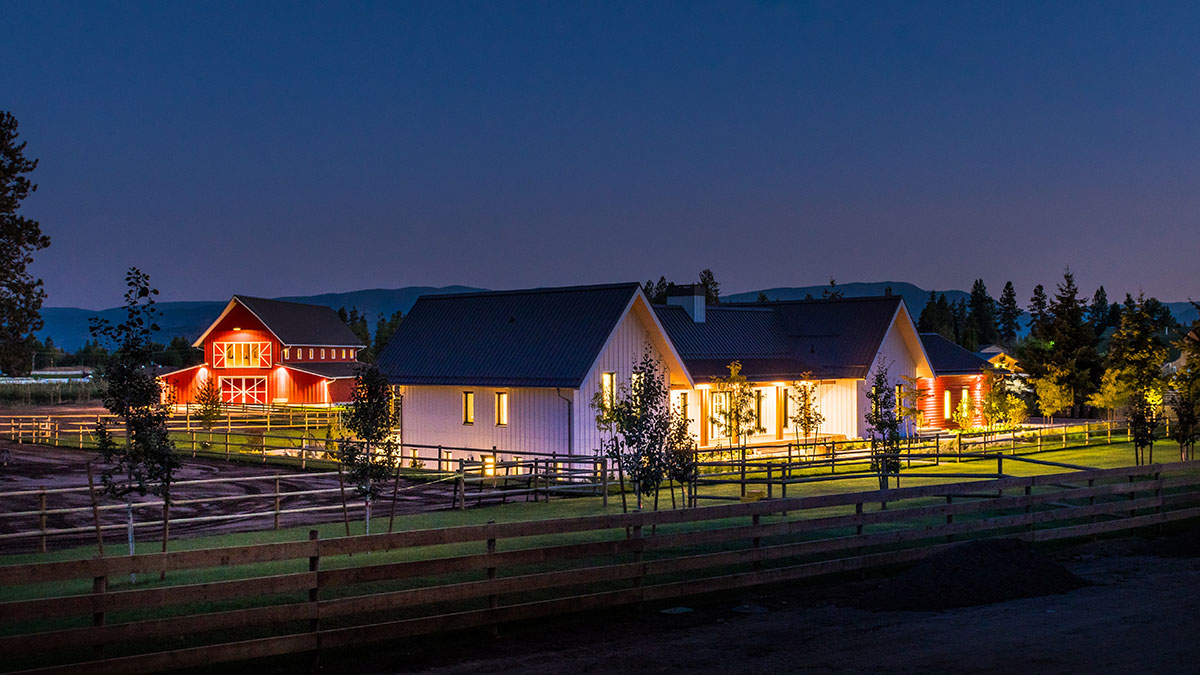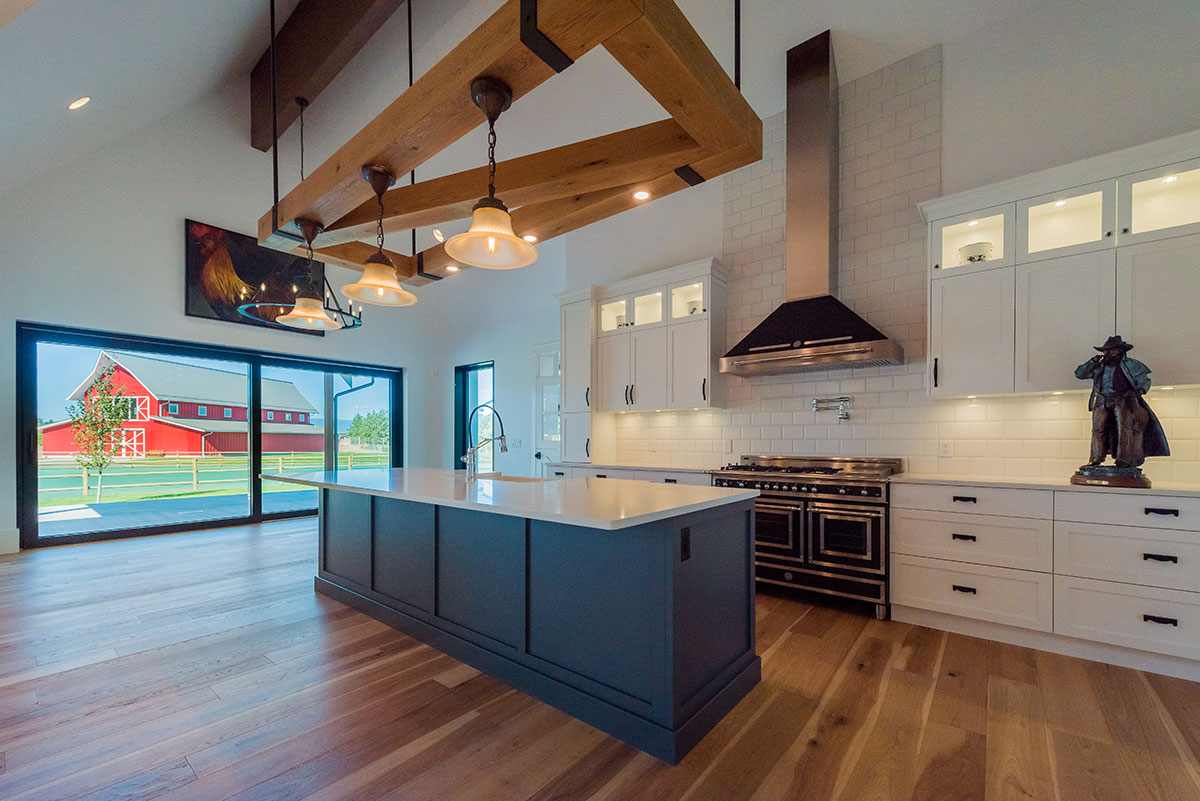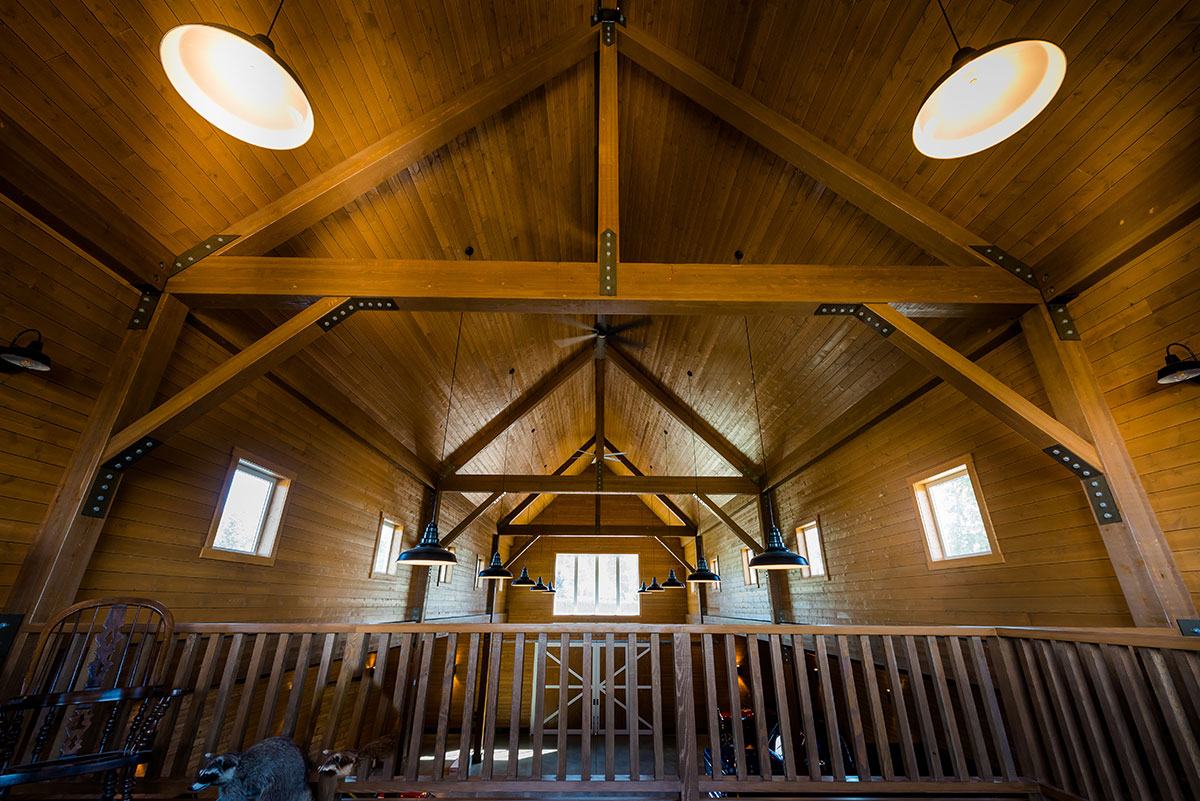RESIDENTIAL:
SALLOWS HOUSE & BARN
COMPLETION:
2020
TYPE OF CONSTRUCTION:
Passive House Wood Frame on ICF Concrete Foundation
METHOD OF DELIVERY:
Construction Management during budget and design phase; Fixed price for build.
The Sallows project was completed in 2020 with a residence and barn. Each building features exposed beams in their vaulted ceilings. A pool and hot tub compliments the property overlooking the pasture views. Built to Passive House standards, the design features solar energy, reducing the owners carbon footprint. ICF foundation, excessive insulation, and tested airtightness all aid in avoiding energy loss.
To learn more about us, read a more in-depth explanation of our services and view our project gallery.
To start planning your project, call us at 1-250-765-3838 or email info@sawchukdevelopments.com.




