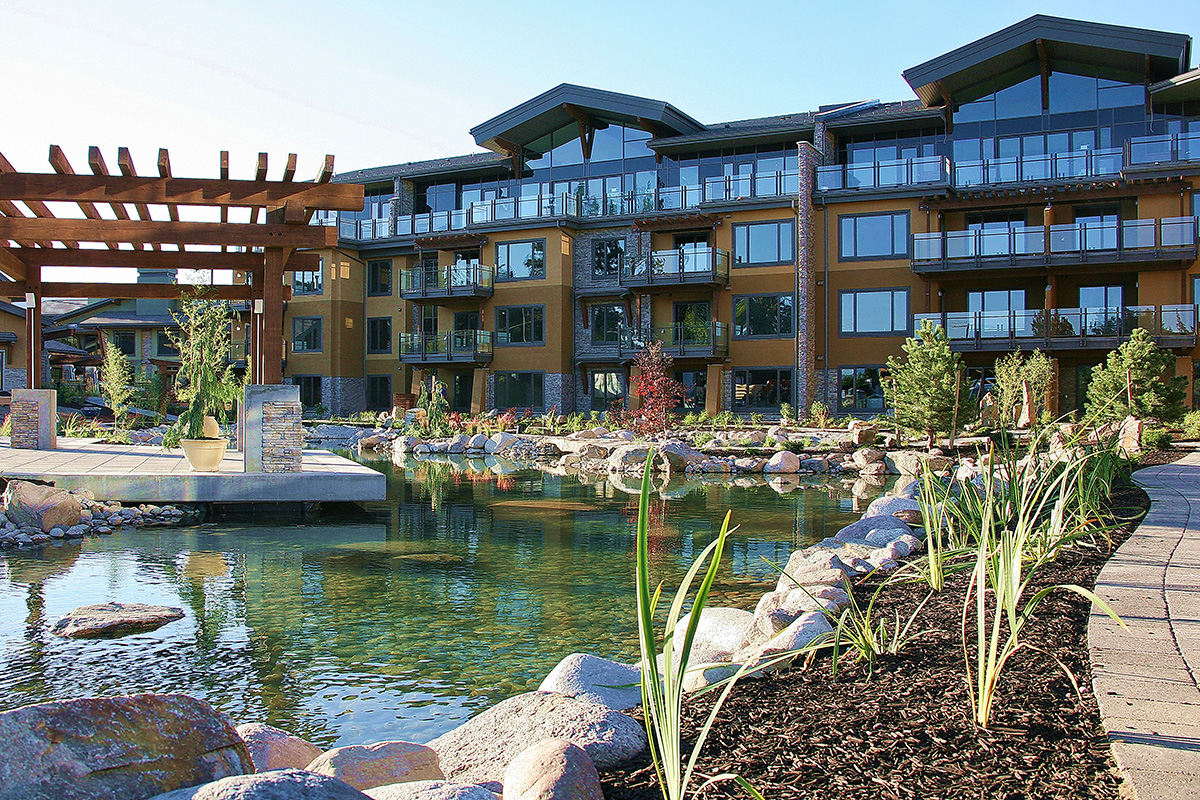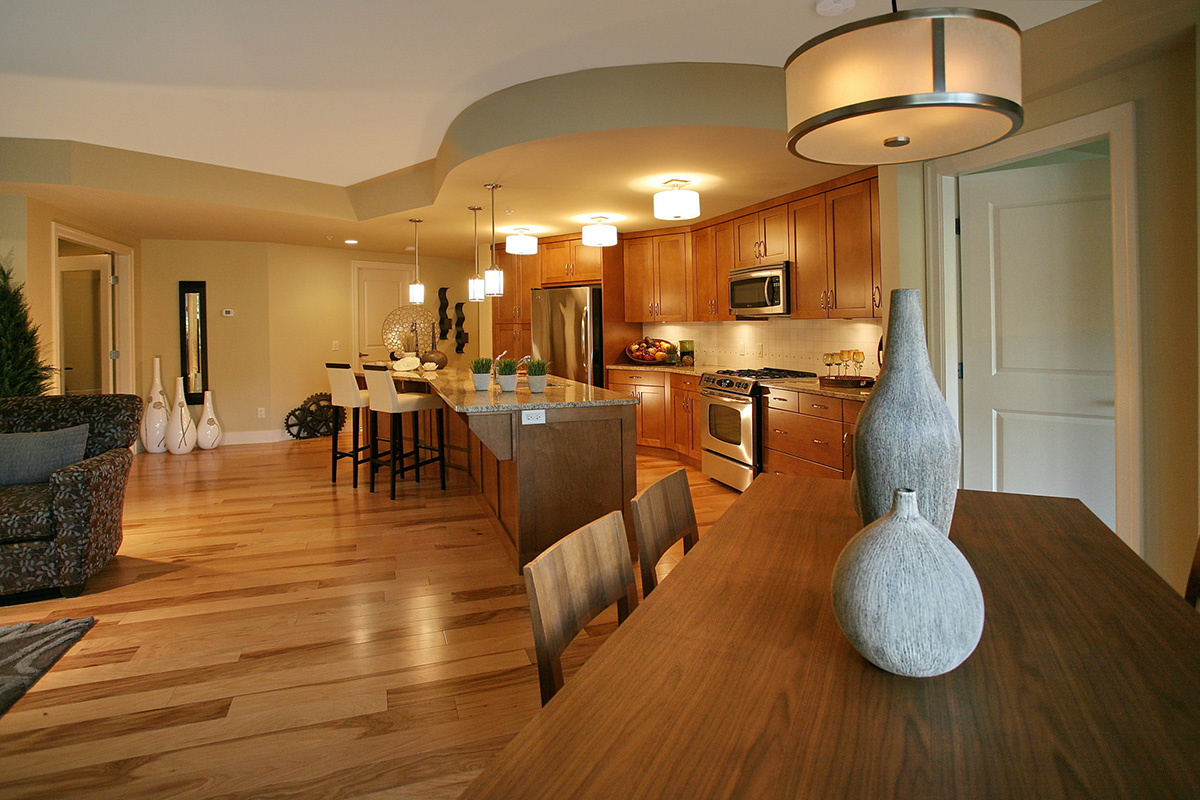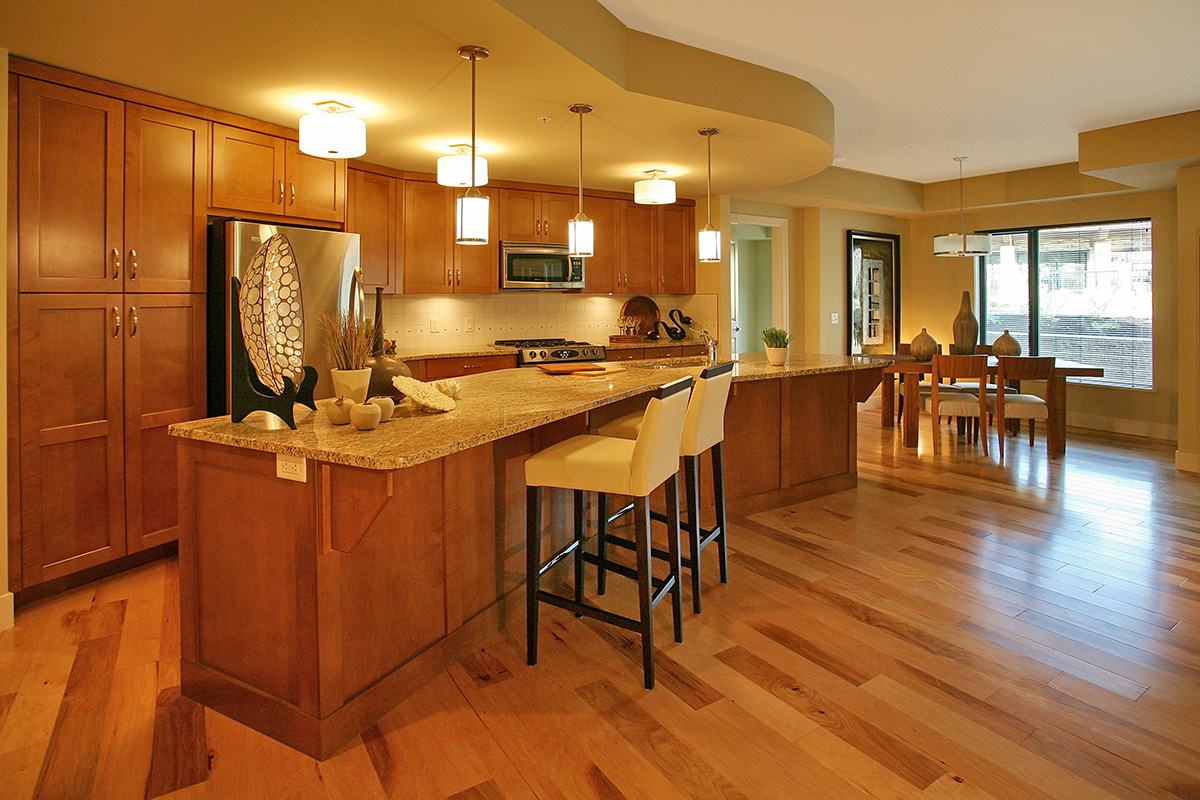RESIDENTIAL:
SOUTHWIND AT SARSONS
COMPLETION:
January 2008
SIZE:
193,000 sq.ft.
TYPE OF CONSTRUCTION:
Wood Frame
METHOD OF DELIVERY:
Construction Management & Stipulated Sum Project
AWARDS:
Multiple Gold Tommie Awards that contributed to the developer winning the Gold Tommie for 2009 Home Builder of the Year
This multi-award winning residential project in Kelowna’s Lower Mission neighbourhood, was a two phase, wood frame, high-end condominium building. The amenity building includes a lounge, storage, fitness area, washrooms, and a swimming pool. All civil works and site improvements for the property were included. Completed on-budget and on-schedule.
To learn more about us, read a more in-depth explanation of our services and view our project gallery.
To start planning your project, call us at 1-250-765-3838 or email info@sawchukdevelopments.com.



